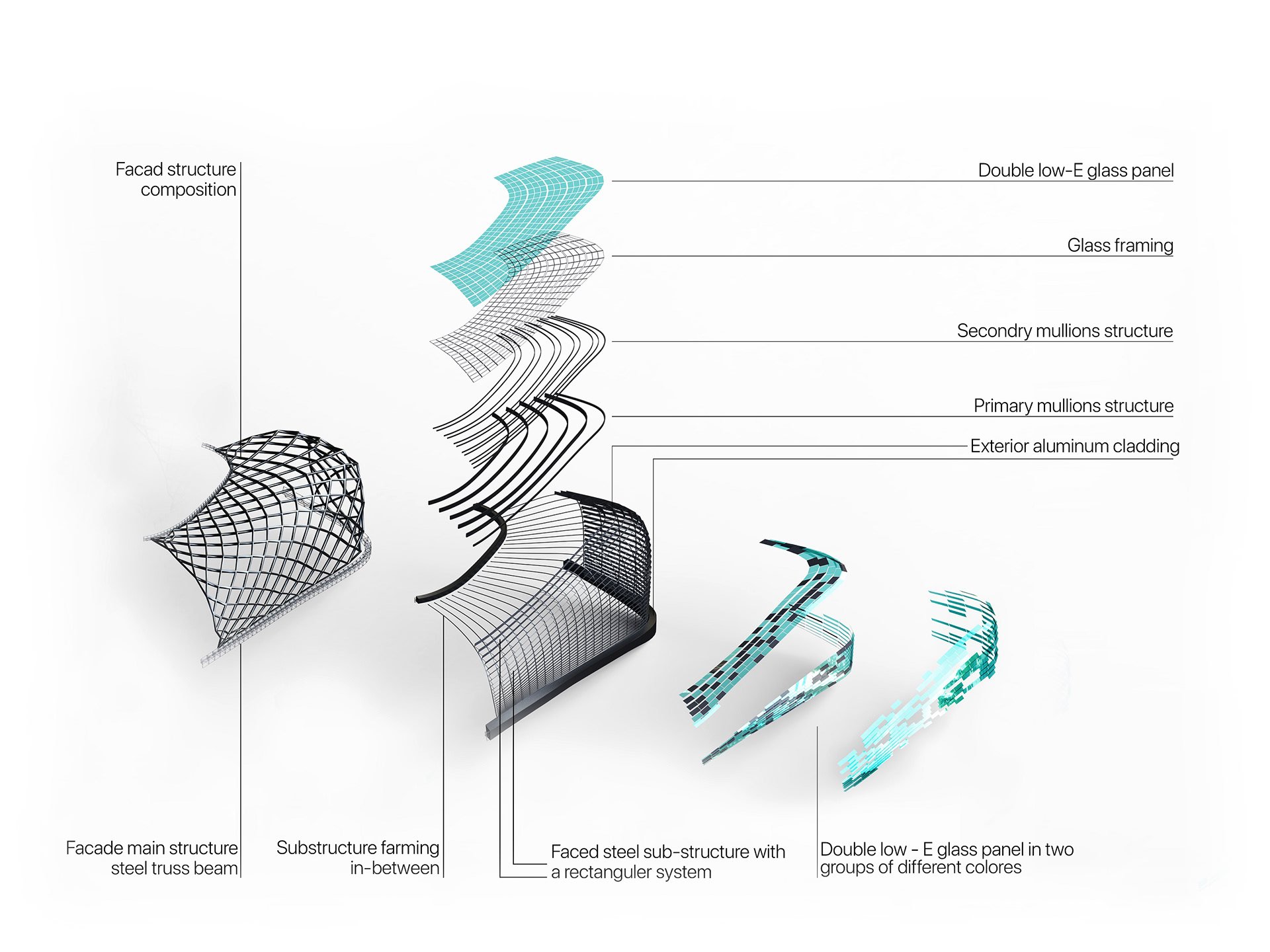Partner Studio in collaboration with Parsha Architects designed Future Towers at the main entrance of the (future city complex) in Erbil, Kurdistan to show the dynamic mixed-use building as the first of its kind in the Region.
Aiming to represent the futuristic city. The flame shaped towers try to reach out to the future of architectural planning in whole Iraq through their flames. the project Integrates structure and skin with a gradient of porosities that intensify as one ascends, creating differing atmospheres throughout the height of the project. elegance is ultimately made possible by the building’s masterful use of technique to mediate a broader range of architectural and contextual complexities. It creates a hub where Luxury, modernity and sustainability gather to create an unbreakable bond..
As a 3D Modeling and Design Specialist, my role in the project was to contribute to the design process by providing my expertise in 3D modeling and design. Specifically, I was responsible for designing the gates and stairs' curved forms and ensuring they met the project's design objectives. In addition, I created 3D models of the entire project, including the landscape design, and used 3D modeling software to create high-quality renderings of the project. I also worked with external visualization studios to prepare the 3D files for rendering, ensuring that all 3D models were accurate, realistic, and met the project's design objectives.
As a 3D Modeling and Design Specialist, my role in the project was to contribute to the design process by providing my expertise in 3D modeling and design. Specifically, I was responsible for designing the gates and stairs' curved forms and ensuring they met the project's design objectives. In addition, I created 3D models of the entire project, including the landscape design, and used 3D modeling software to create high-quality renderings of the project. I also worked with external visualization studios to prepare the 3D files for rendering, ensuring that all 3D models were accurate, realistic, and met the project's design objectives. Furthermore, I was responsible for the visualization of all facades, isometric drawings, and 3D detailed sections. Through my attention to detail and passion for design, I was able to accurately represent the project's design and communicate design concepts and details to the project team. My ability to manage time effectively allowed me to work on multiple tasks simultaneously and contribute to the project's overall success. I am sharing this portfolio as a work sample, and all copyright and intellectual property rights associated with the design of the project are assigned to Partner and Parsha Studio.
I am sharing this portfolio as a work sample, and all copyright and intellectual property rights associated with the design of the project are assigned to Partner and Parsha Studio.
I am sharing this portfolio as a work sample, and all copyright and intellectual property rights associated with the design of the project are assigned to Partner and Parsha Studio.
I am sharing this portfolio as a work sample, The architectural design copyright belongs to Partner and Parsha Studio. Some images are courtesy of Partner and Parsha Studio. Computational design is performed by Rebal Jaber when he belonged to Partner Studio. Rendering we done by Lifang China













